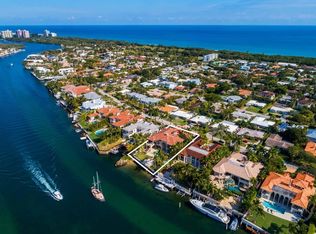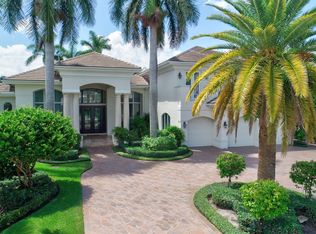251 W Coconut Palm Rd FL 33432
Related Properties
Description
Single Home for Buy
$9,250,000
10312
sqft
11
Baths
7
Beds
We invite you home to 251 W Coconut Palm Rd.This turnkey Mizner Revival Transitional Estate sits on 150± Ft. on Butterfly Palm Waterway. This one of a kind 7 BR, 9.2 BA's, 13,344 Ttl. Sq Ft. exceptional manicured property is set in the prestigious Royal Palm Yacht & Country Club.Entering into this gated masterpiece, you walk through solid mahogany double doors into a grand foyer overlooking the exquisitely appointed main living areas.Formal living room with a double sided Fireplace is adjacent to the formal dining room and an elegant Library with custom built-ins & French doors that lead you to the magnificent covered terraces overlooking the expansive grounds, private Lanai with summer kitchen,fireplace, and resort style pool & spa. Perfect for entertaining an elegant lifestyle. The custom redone Chef's kitchen has imported Italian marble counter tops, with a Dakota hood with an LED back-lit premium quartz wall, custom wood cabinetry, and two islands, an 8 burner Viking double oven, Sub-zero refrigerator and freezer, butlers area with 2 warmer drawers and walk in pantry. This magnificent area opens to the spacious Theater/Media Room with a 85" TV along with a Club Room equipped with Wet Bar, and Billiards table, which also lead out to the 3rd private outdoor retreat. Downstairs Laundry Room offers industrial "Speed Queen" washer and two dryers. Interior Elevator and temperature controlled Wine Room with Mahogany doors to suit the wine connoisseur in you. First floor Office/Study with built-ins is the perfect work space overlooking the library. 2 En-suited Bedrooms on the first floor with walk-in closets lead out to the expansive patio and entertaining space. A rotunda-style marble staircase leads you to a spacious sitting/loft area. On the East Wing of the Estate is a Magnificent Master suite with a double wood entry door, large sitting area with the 3rd fireplace, a private terrace, His & Hers luxurious bathrooms and spacious closets- Hers with tons of storage, massive middle dresser and natural light. Second Office adjacent to the master with built-ins is a perfect addition to fit all your working space needs. On the West wing of the Estate is an additional sitting area that offers a wet bar with mini fridge, ice maker & Bosch dishwasher. Perfect for a children's wing or guest wing. Second floor laundry room, 3 En-suites bedroom with walk-in closets. Beautiful balcony leading to a full private Guest Suite also accessed by a private exterior elevator, equipped with full size bathroom, built-in headboard, Kitchenette with mini refrigerator, ice maker & microwave oven and a wrap-around balcony overlooking the endless water views. As you walk to the outside of this luxurious private resort like estate, you will notice a choice of magnificent covered terraces with walkways from one end of the estate to the other, with LED lit blue, purple, and other colors lighting up the perfectly manicured landscaping. An over-sized heated saltwater resort style pool & spa, along with a fountain to complete your own oasis. One of a kind deluxe private & expansive sitting area with a gas fireplace, a full cabana bathroom, TV, along with a Summer kitchen equipped with ice maker & mini refrigerator is perfect for entertaining an elegant party or just enjoying your favorite beverage while just peacefully enjoying the view on a relaxing weekend. Separate side entrance is a must for special outside gatherings and events. The 150 Ft. dock can house up to 135 Ft.Yacht. Ready for South Florida living at its finest. This estate not only offer the finest finishes, you will be completely pleased with the full house generator, cameras throughout, water softener, outdoor cooling and mosquito system, Crestron smart house, 10 Train A/C units and 4 car garage. FIRST FLOOR FEATURES: Solid Mahogany Wood Front Doors 30 Ft Grand Foyer entryway with marble inlay floor LED lighting throughout Crestron System Smart House Linear A/C vents throughout Marble floors throughout the main living area Formal Living Room w/ Gas Fireplace (adjacent t to Library) Dining Room Adjacent to Formal Living Room (Columns in between) Library next to Living Room with Built-ins & Coffer ceiling His Office with built-ins 2 En-Suite Bedrooms on first floor (carpet) with Walk-In Closets 2 Elevators, one inside and one outside (access to Guest House) Wine Room w/ double arch entry glass doors, Italian Venetian Plaster on some walls Huge Family Room with Coffer ceiling & French Door going out to patio Custom made Chefs Kitchen with Dakota Hood & Beautiful Premium Quartz Stone wall with Back lights, Marble countertops, 2 islands,2 Bosch Dishwashers, 8 Burner Viking Double Oven, Subzero Refrigerator & Freezer, Walk-In pantry Butlers area with 2 warmer drawers Club Room / Billiard Room off family room with wet bar that includes a mini refrigerator, ice maker, marble countertops & back-splash Theater/Media room w/ 85' TV Re-done Laundry Room w/ Industrial Washer "Speed Queen" & 2 Maytag Dryers SECOND FLOOR FEATURES: Higher Ceilings Second Floor Master Suite spans across the East wing of the home with Double door entry, Oak Wood Floors, Sitting Area with Gas fireplace & Balcony overlooking the waterway. His Bathroom with granite and marble countertops, smart toilet, walk in shower. Hers Bathroom with granite countertops, walk in shower, Jacuzzi & Bidet. His & Hers Wardrobe closets. Upstairs separate Sitting area with additional closet. West wing sitting area with wet bar that includes Bosch dishwasher, mini refrigerator, & ice maker 2 En-suite Bedrooms with Walk In closets and balcony overlooking the waterway and patio area. Another En-Suite Bedroom with Walk-In closet Upstairs Office with built-ins Upstairs Laundry Room w/ Whirlpool Duet Washer & Dryer. GUEST SUITE: Located on the second floor with access from outside elevator or Second floor balcony: Full Bath Bedroom Built-in Headboard Walk-In closet Kitchenette with mini refrigerator, ice maker & microwave Separate A/C zoned. OUTSIDE FEATURES: 4 Car Garage (2 single, 1 double) 10 Train A/C Units Resort Style Salt Water Heated Pool & Spa Full House Generator Cameras throughout Mosquito System Throughout Water Softener System Crestron-Smart House Separate side entrance 150 Ft± of waterfront & Dock Magnificent covered Terraces spreading from one side of this Estate to the other Breathtaking tropical landscaping & water views Marble flooring throughout (including the dock area) Full Cabana bath LED lighting Summer Kitchen with ice maker & mini refrigerator Outdoor Large sitting area with Gas Fireplace and TV Outdoor cooling system
MORE INFORMATION & CONTACT
More information about "251 W Coconut Palm Rd, FL 33432" at Zillow.
VIEW ON ZILLOW







