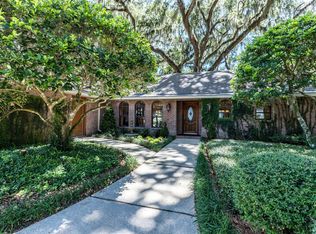549 Hickory Dr FL 32003
Related Properties
Description
Single Home for Buy
$610,000
4654
sqft
5
Baths
4
Beds
No Home Owners Association on this home / property, on a one block long quiet Fleming Island street. ***** A 4,654 sq ft one level single family home with huge closets and storage space: extra bright with 10 skylights and large windows, 4 bedrooms (*TWO* Master Suites w/ vaulted ceilings), a Sunroom 26ft x 25ft w/ huge windows, a vaulted 15ft high ridge beam ceiling, 2 sets of exterior and 2 sets of interior French doors, a Living Room 26ft x19ft w/ a beam vaulted ceiling, wood burning Fireplace, 4 skylights, and, an extra bright Office 14ft x 21ft w/ 2 skylights. ***** The property is all lawn and beautiful trees/shrubs on a 1.1 acre property w/ 210 feet of street frontage and the 1/3 acre rear yard, completely fenced. ***** With: All new roofing (House, Shop and Sheds), a custom designed Pool Screen Cage; 2,650 sq ft, 17ft high, recently re-screened with down lighting from above the 41ft x 24ft Fully Automated Sports Pool. The pool screen cage directly connects to the homes pool bath, sunroom and the 24Ft x 32ft Shop; all brick, HVACed and w/ a full attic. The rear yard includes two back to back Sheds; a 12ft x 12ft and a 12ft x16ft, barn roof, electrified (each w/ double entry doors and separate attic storage doors). Attic Storage; the home and shop have a total of three attic storage areas, each accessible via pull down stairs. Six Parking Spaces; All (6) always driveway accessible, when 6 vehicles are all parked (3 garaged, and 3 on side by side 10ft wide concrete parking spaces). ***** Includes: A back-up electrical transfer switch to manually switch to generator back-up in the event of a loss of normal utility electric power. A whole house electrical surge protection system; utility company installed and maintained. Five separate circuit breaker panels (#1-master panel, #2-front half of the home, #3-rear half of the home, #4-shop, #5-pool equipment). Two, less than 5-year-old HVAC systems; rear of home a 20 SEER and for the front of home a 15 SEER. A large shop w/ 110/220 electric. An 8 zone lawn and flower bed sprinkler system (water supplied from an Artesian well). The entire home and shop are fully alarmed and externally monitored. The front and rear entrance doors are doorbell camera & voice accessible from any of the homes 6 land phones, including from a land phone in the separate Shop building. ***** Master Suite #1: A 22ft x 21ft master bedroom, w/ a 53ft x 12ft master bath/closet area; 2 separate toilet rooms (1 w/ a toilet and bidet), 2 separate (his/her) vanities / areas, two huge master closets; one 12ft x 13ft and one 10ft x 7ft. A recessed heated Jacuzzi tub (w/ a 3 bay exterior window view), an over sized 2 entrance, walk-in, fully tiled shower; with 2 full sets of separate shower controls and heads (each side w/ 2, one stationery and one hand held hose connected), with natural light from a glass block exterior window. ***** Master Suite #2: A 15ft x 19ft master bedroom with a vaulted ceiling, an 8ft x 14ft master bath w/ an 8ft x 4ft walk-in shower; with natural light from a large glass block exterior window, and an 8ft x 7ft walk-in master closet.
MORE INFORMATION & CONTACT
More information about "549 Hickory Dr, FL 32003" at Zillow.
VIEW ON ZILLOW







